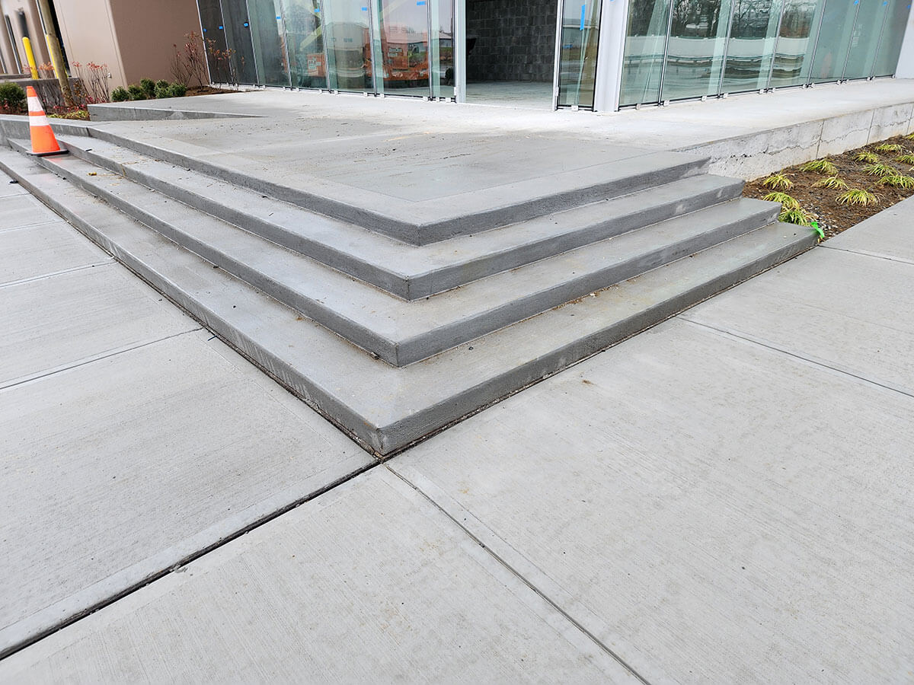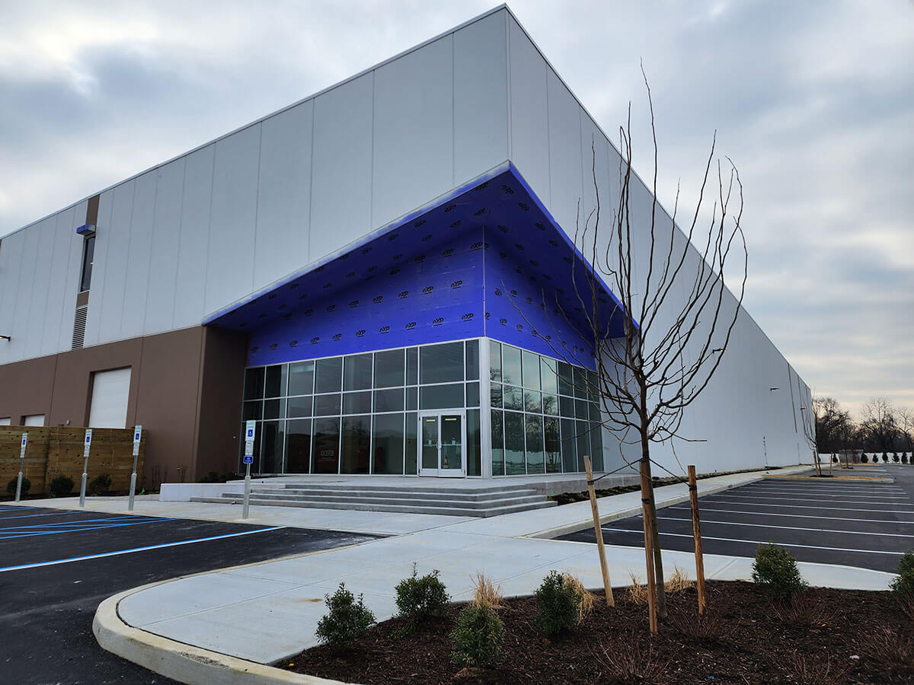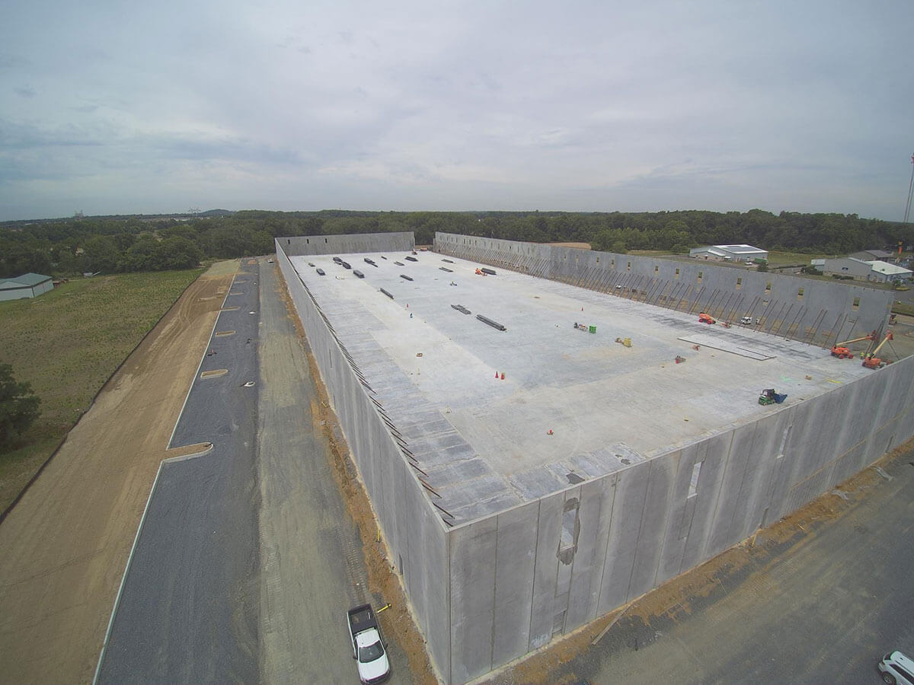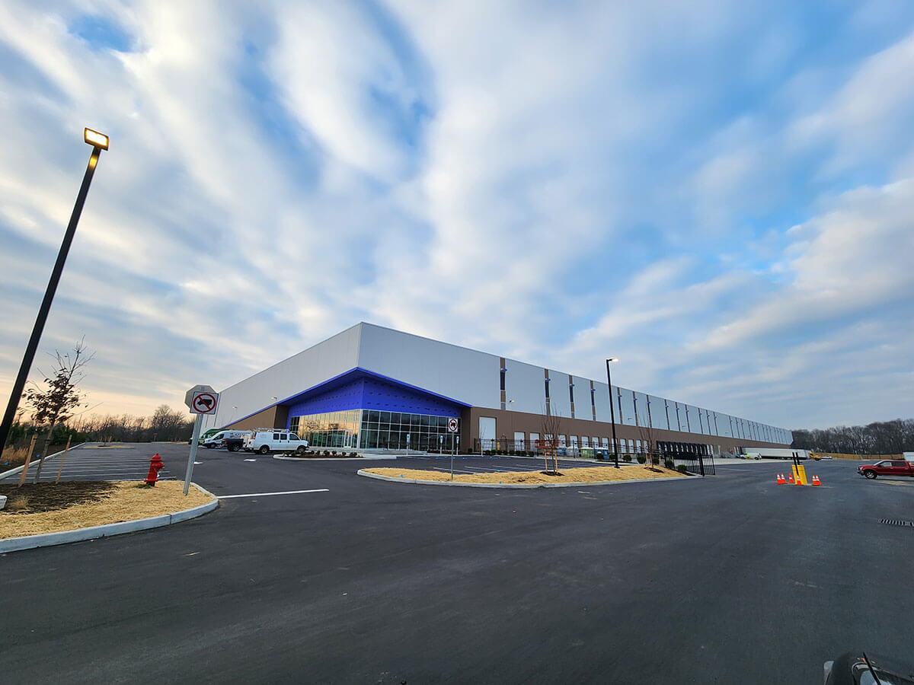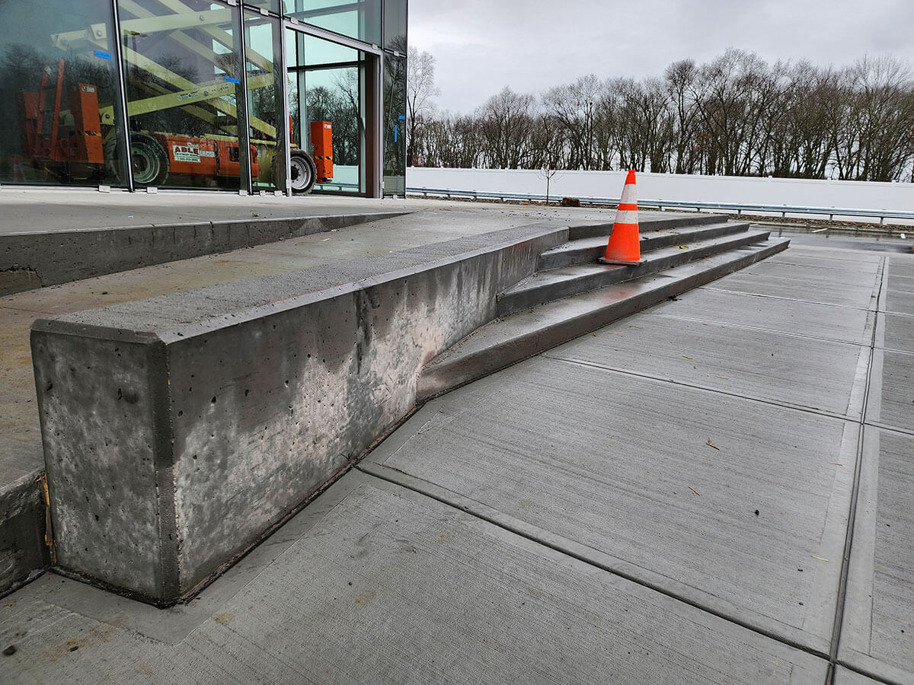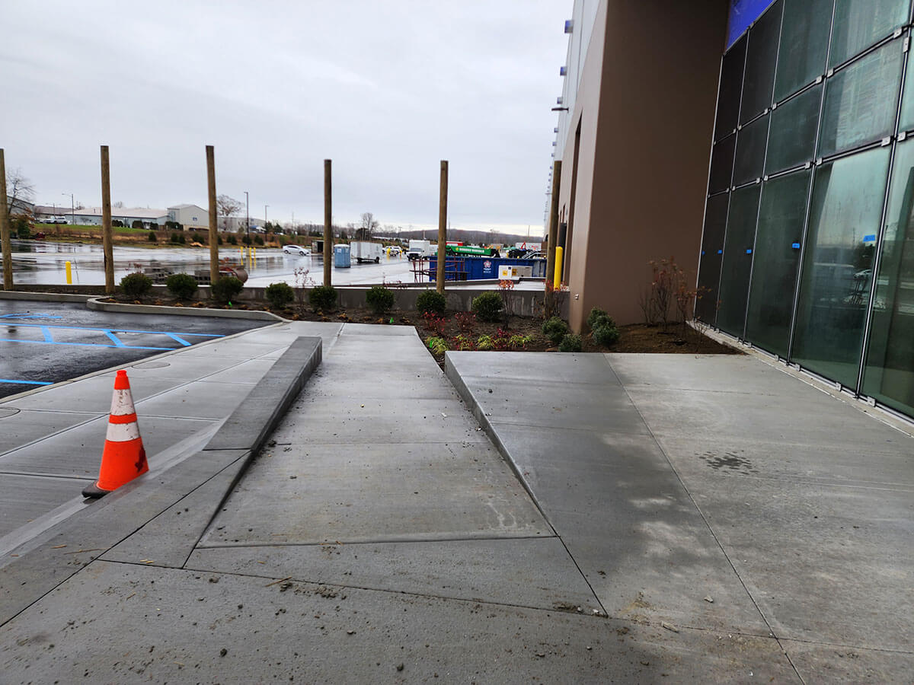Rockefeller Group Logistics Center
Stats.
Market Sector: Distribution Center
345,000 SF SOG
123 EA Tilt Up Panels
Synopsis
The Rockefeller Group Logistics Center Eastampton is located on a 27.64-acre parcel on Route 206, approximately eight miles from Exit 7 of the New Jersey Turnpike. This 345,600 SF Class-A site plan includes 96 trailer spaces, 384 auto parking spaces, and a 185’ truck court with a 60’ concrete apron. The state-of-the-art facility includes 54 dock doors with two drive-in doors, 36’ clear height, and 4,000 SF of office space.
This project’s design incorporates wide-open clerestory entryways with imposing overhanging concrete panels tied to the steel structure. This unique feature demanded an intimate and careful coordination between the steel structure trade and the tilt panel construction to bring to fruition. In addition, the slab on grade made use of synthetic fiber-reinforced concrete, which allowed us to reduce the number of control joints in the concrete slab and create a more durable product for the customer. The architectural concrete steps and ramps at the office entrance were new details that pushed the boundaries of the aesthetic work we deliver.
In February 2023, the Rockefeller Group sold the building to Glendale Warehouse and Distribution Corp. for $83 million. The project drew significant interest from both local and national users during the core and shell construction, but the Rockefeller Group was excited to sell it to Glendale, a user-buyer who was purchasing a new, Class A distribution center in one of New Jersey’s fastest growing industrial markets, Burlington County.
The project’s proximity to the New Jersey Turnpike made it ideal for tenants looking to reach a large number of customers. Burlington County has become a core market for users, developers and owners driven by its accessibility to New York and New Jersey ports, South Jersey, and Philadelphia.
T&T Construction Management Group is proud to be able to participate in and deliver this great project within schedule and abounding quality details for our repeat customer Blue Rock Construction, Inc.
Project Challenges
-
Soil conditions and heavy rain delayed slabs on grade and trickled down to the panel scope. We overcame this by determining smart workarounds and pushing the envelope, successfully delivering our work right on schedule.
-
Supply chain challenges were overcome by appropriate planning and scheduling material orders well in advance.
-
Technical difficulty in the panel erection phase given the architectural entryways had overhanging panels, which made coordination challenging. This was handled by scheduling frequent meetings with the GC and thoughtfully outlining the lifting process coordination—as well as scheduling steel installation around tilt lifting.
-
Project changes for tenant improvements at late stages required constant coordination with the GC to deliver as needed.


